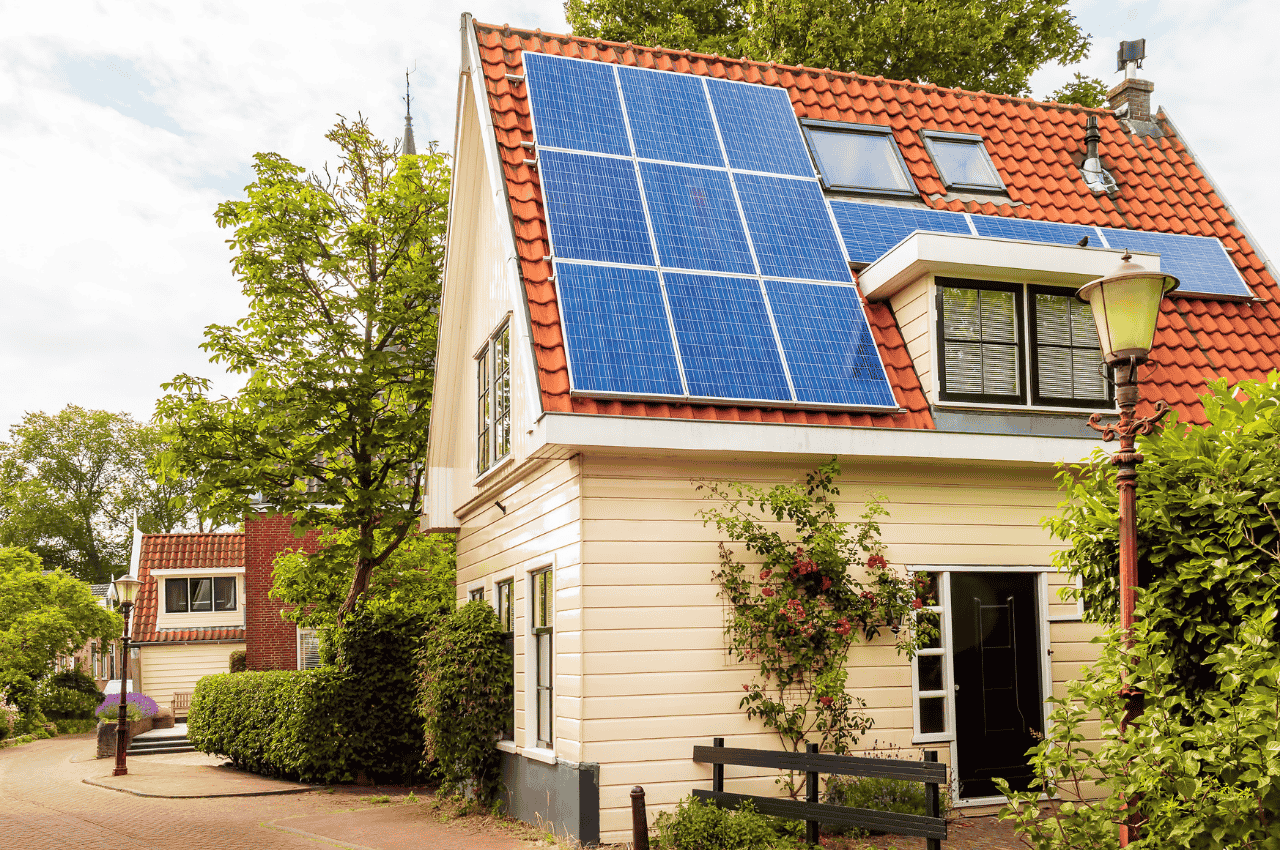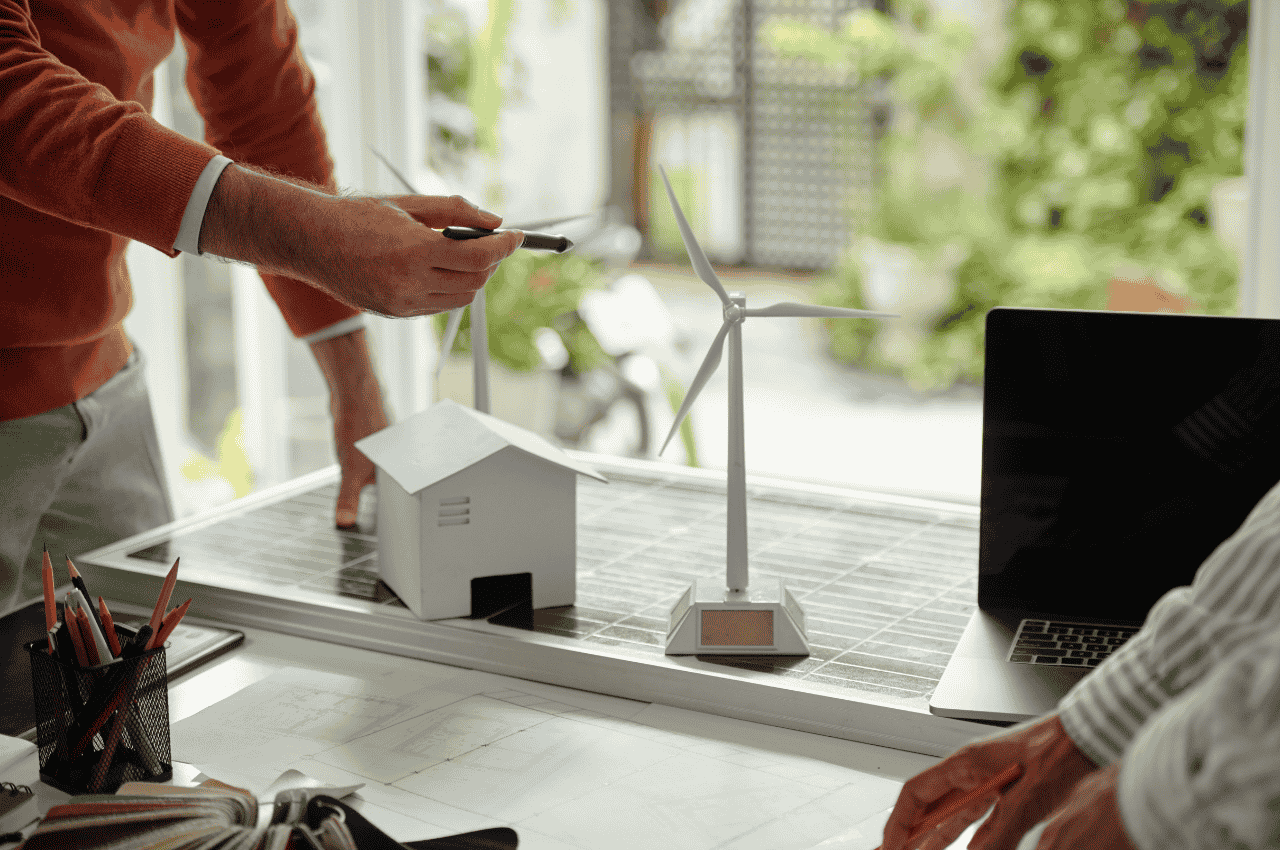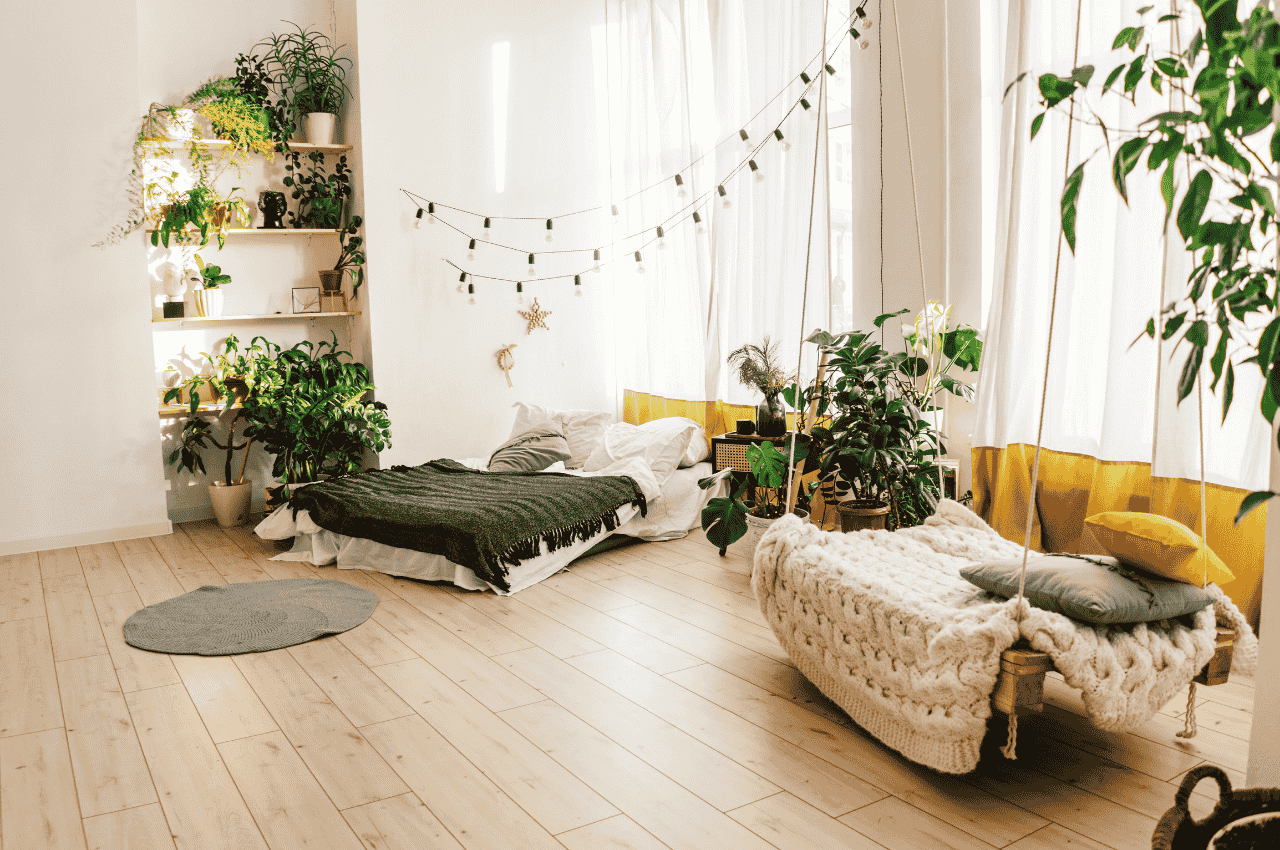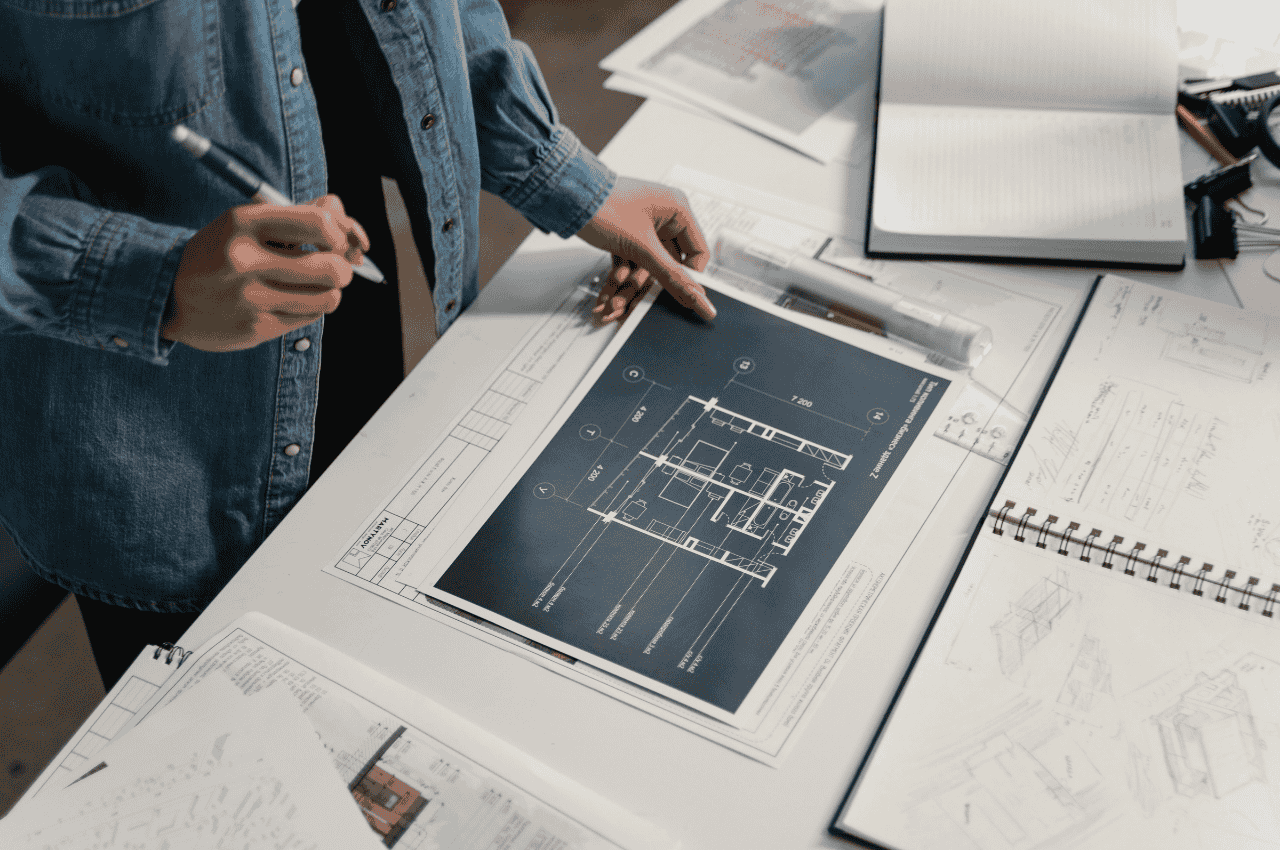Introduction
Sustainability is no longer just a trend—it’s a necessity. With rising urbanization, environmental concerns, and changing lifestyles, homeowners in Malaysia are increasingly seeking homes that not only look beautiful but also minimize their ecological footprint. This shift has placed architectural studios in Malaysia at the forefront of a movement: designing and building sustainable homes that harmonize with the climate, culture, and community.
This article examines how architectural studios in Malaysia are promoting sustainable living through innovative design approaches, material choices, and the integration of technology.
The Growing Demand for Sustainable Homes in Malaysia
As awareness of climate change deepens, more Malaysians are rethinking how their homes are built and maintained. Key reasons behind the rising demand include:
- Energy Efficiency – With electricity costs on the rise, homeowners are seeking designs that reduce their reliance on air conditioning and artificial lighting.
- Health & Comfort – Sustainable homes emphasize natural light, ventilation, and non-toxic materials for healthier living.
- Property Value – Homes with green certifications and eco-friendly features are increasingly attractive in the real estate market.
- Government Initiatives – Malaysia’s Green Building Index (GBI) and Sustainable Development Goals encourage architects and developers to prioritize eco-conscious designs.
The Role of an Architectural Studio
An architectural studio does far more than create blueprints. It’s a hub of innovation where design thinking meets environmental responsibility. In Malaysia, architectural studios play crucial roles in:
- Understanding Local Context: Sustainable design is influenced by lifestyle, culture, and climate.
- Collaborating with Specialists: Studios often work with engineers, interior designers, and sustainability consultants.
- Advising Clients: Educating homeowners about eco-friendly options that balance budget and performance.
- Integrating Green Certification Standards: Many studios align designs with GBI and international benchmarks such as LEED or BREEAM.

Key Principles of Sustainable Home Design
1. Climate-Responsive Architecture
The hot and humid tropical climate in Malaysia requires a home that stays naturally cool. Architectural studios often incorporate:
- Cross Ventilation: Large windows and openings are placed strategically to encourage airflow.
- Shading Devices: Wide roof frames, blinds, and pergolas to reduce direct sun exposure.
- Thermal Massing: Materials that absorb heat during the day and release it at night.
2. Passive Design Strategies
Studios emphasize passive strategies to minimize energy consumption, such as:
- Orienting homes to maximize natural light while reducing heat gain.
- Using light-colored external finishes to reflect sunlight.
- Designing open floor plans to optimize natural cooling.
3. Smart Use of Materials
Material selection directly impacts sustainability. Common eco-friendly choices include:
- Bamboo and Timber: Locally sourced, renewable, and durable when treated properly.
- Recycled Concrete: Reduces waste from construction sites.
- Low-VOC Paints: Prevents indoor air pollution.
- Green Roofs and Walls: Natural insulation and biodiversity enhancement.
4. Water Efficiency
Water scarcity is a concern in urban areas. Sustainable homes often integrate:
- Rainwater harvesting systems.
- Greywater recycling for landscaping.
- Low-flow fixtures and smart irrigation.
5. Renewable Energy Integration
Solar power is increasingly popular, with architectural studios recommending:
- Rooftop solar panels for electricity generation.
- Solar water heaters.
- Battery storage systems for off-grid resilience.

The Process: How an Architectural Studio Shapes a Sustainable Home
- Initial Consultation
The studio meets with the client to understand lifestyle needs, budget, and sustainability goals.
- Site Analysis
Factors like orientation, soil condition, prevailing winds, and nearby vegetation are studied.
- Conceptual Design
Early sketches show how the home can blend aesthetics with eco-principles.
- Design Development
Detailed architectural plans include material selection, green technology integration, and energy modeling.
- Regulatory Compliance
Submissions are made for permits and GBI certification if desired.
- Construction Oversight
The studio collaborates with contractors to ensure sustainable practices are followed.
- Post-Completion Review
Performance is monitored to verify energy efficiency and occupant comfort.
Case Studies of Sustainable Homes in Malaysia
Case Study 1: The Tropical Courtyard House, Selangor
Designed by a local architecture studio, the house incorporates cross ventilation, an internal courtyard, and rainwater harvesting. The result is a naturally cool house that reduces energy usage by nearly 40%.
Case Study 2: Urban Eco-Villa, Kuala Lumpur
An architectural studio collaborated with engineers to design a villa with solar panels, smart home systems, and recycled timber cladding. Luxury and environmental responsibility are balanced in the design.
Case Study 3: Heritage-Inspired Green Home, Penang
This project restored a colonial-style bungalow using reclaimed materials while integrating modern energy-efficient systems. It shows how sustainability can respect heritage architecture.
Challenges Faced by Architectural Studios
- Cost Perception – Many clients believe sustainable design is more expensive, although long-term savings offset the initial investment.
- Limited Green Materials – Availability of certified eco-friendly materials in Malaysia is still growing.
- Regulatory Barriers – Approval processes for unconventional designs may face delays.
- Awareness Gap – Some homeowners prioritize aesthetics over sustainability, and require studios to educate them.

The Future of Sustainable Homes in Malaysia
Architectural studios are pushing boundaries with:
- Net-Zero Homes: Homes that produce as much energy as they consume.
- Modular Construction: Prefabricated sustainable units for faster, less wasteful building.
- Biophilic Design: Integrating nature into living spaces for wellness and productivity.
- Smart Technology Integration: Automated systems that optimize energy and water usage.
With Malaysia’s commitment to sustainable development, the role of architectural studios will become even more vital in shaping eco-friendly communities.
How Homeowners Can Support Sustainable Architecture
- Choose an architectural studio with proven expertise in green design.
- Be open to alternative materials and passive design strategies.
- Invest in renewable energy solutions for long-term savings.
- Aim for GBI or other green certifications to enhance property value.
- Focus on long-term sustainability rather than short-term aesthetics.
Conclusion
Architectural studios in Malaysia are redefining what it means to build a home. Beyond aesthetics, they are creating sustainable living spaces that adapt to the climate, reduce environmental impact, and improve daily comfort.
By choosing the right studio and embracing eco-friendly principles, homeowners can enjoy a residence that’s not only beautiful but also responsible. A home that supports both family well-being and the planet.
The future of housing in Malaysia is green, and architecture studios are at the heart of this transformation.






