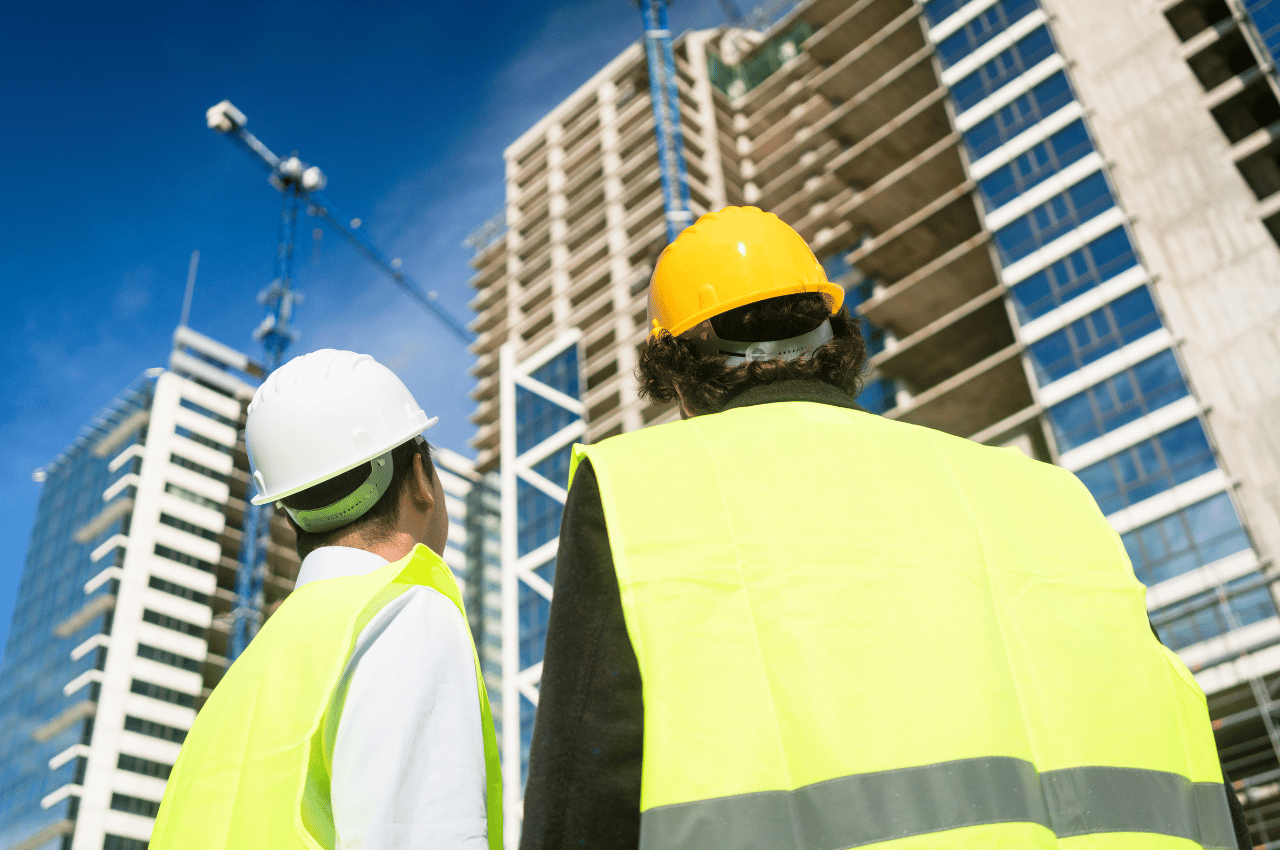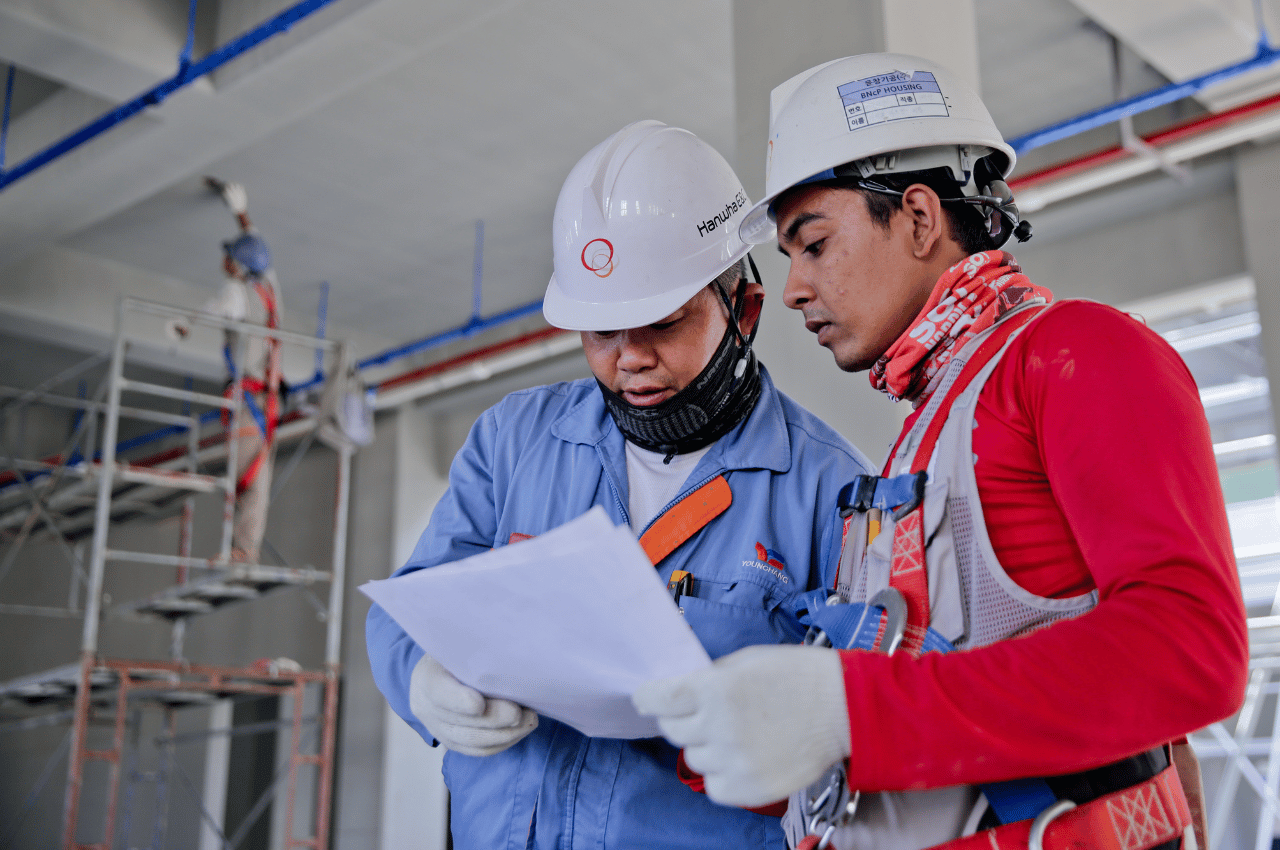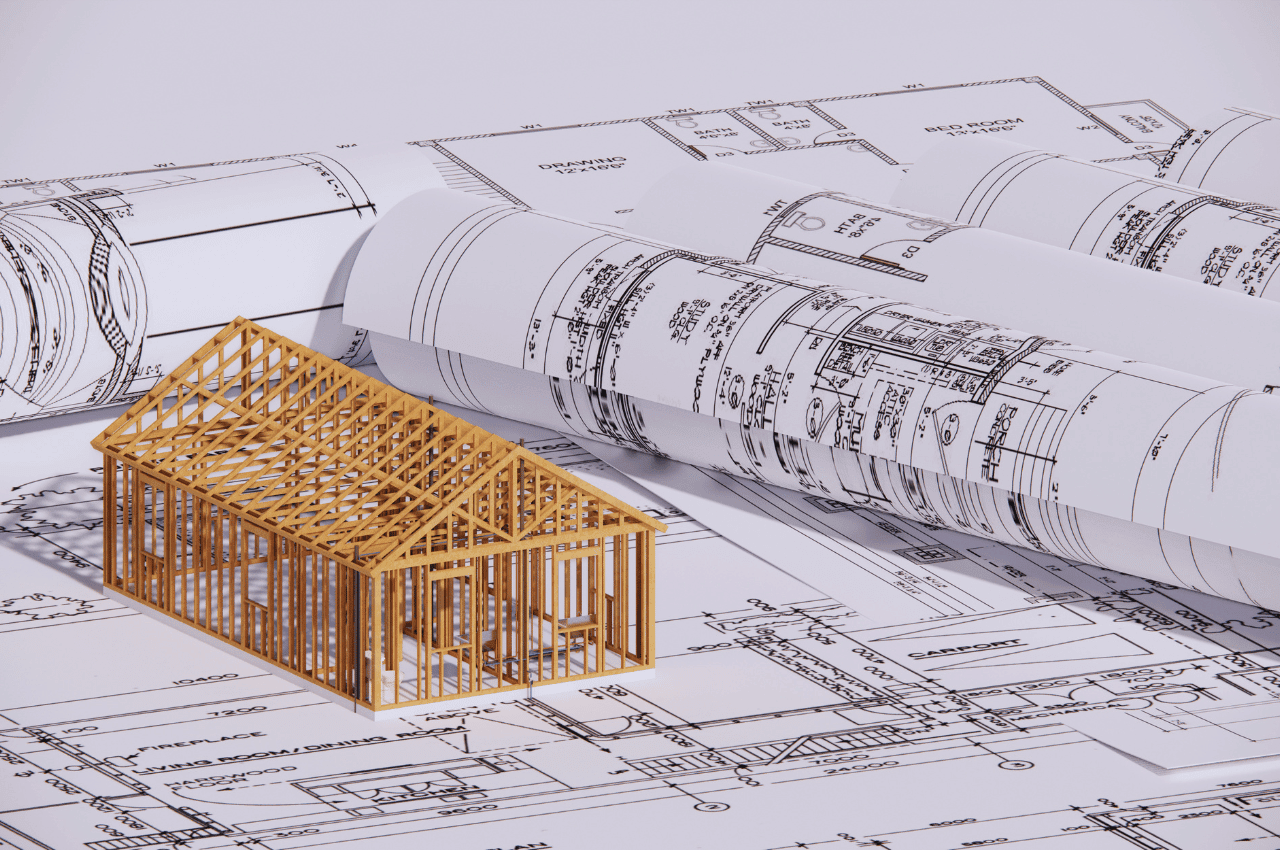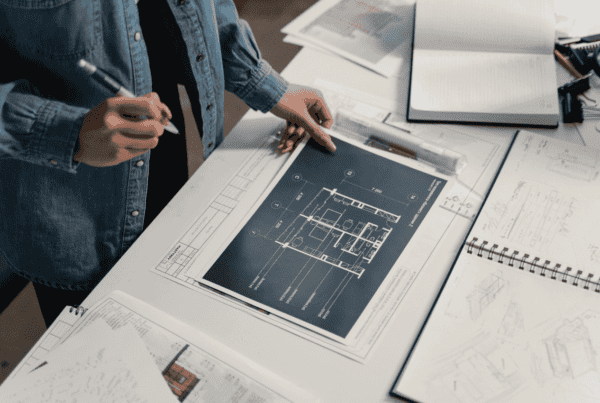Introduction
When it comes to building or renovating a property in Malaysia, one of the most important decisions you’ll make is choosing the right architecture designer. Whether you’re designing a luxury bungalow in Damansara Heights, planning a commercial space in Kuala Lumpur, or upgrading a terrace house in Penang, working with an architecture designer can be the difference between a well-executed project and a stressful, costly experience.
But what exactly does an architecture designer do? What should you expect throughout the process? And how can you ensure a smooth collaboration? In this article, we explore everything you need to know about working with an architecture designer in Malaysia.
1. Understanding the Role of an Architecture Designer
An architecture designer is more than someone who draws floor plans. They bring creativity, technical expertise, and regulatory knowledge to ensure your space is both functional and aesthetically pleasing. In Malaysia, architecture designers are trained to:
- Translate your vision into practical building designs
- Ensure compliance with local building laws and codes
- Manage the design documentation and approval process
- Coordinate with engineers, contractors, and suppliers
They work closely with clients throughout the entire project lifecycle—from concept development to construction supervision.
2. The Initial Consultation: Setting the Foundation
The process typically begins with a discovery meeting. Here, you’ll discuss:
- Your project goals
- Desired aesthetics and functionality
- Budget range
- Site conditions
- Timeline expectations
This is your opportunity to share inspirational images, share your lifestyle, and clarify your long-term plans for the space. Some architecture firms in Malaysia may charge a nominal fee for this consultation, meanwhile others offer it for free.
Tip: Bring floor plans, land title documents, and any reference ideas you have to this meeting.

3. Site Visit and Feasibility Study
After the initial consultation, your designer may conduct a site visit to assess the terrain, orientation, accessibility, and natural features of your property. This stage is critical for:
- Understanding site limitations and opportunities
- Evaluating environmental and zoning constraints
- Identifying potential design challenges
In Malaysia, site feasibility also includes checking with local authorities (e.g., DBKL, MBPJ, or MBSA) to ensure the proposed design complies with land use and building regulations.
4. Concept Design and Space Planning
Once feasibility is established, your architect will develop a concept design. This includes:
- Preliminary floor plans
- Building massing models
- 3D renderings or sketches
- Material and design direction
This stage is iterative. You’ll review the proposals and provide feedback until the design aligns with your vision. Expect 2–3 rounds of refinement.
For example, the designer might incorporate passive cooling techniques, north-south orientation, or solar roof panels, if you want an energy-efficient home in Cyberjaya.

5. Budgeting and Cost Estimates
While architecture designers don’t provide final quotations (that’s usually the contractor’s role), they help estimate construction costs based on your design choices, material preferences, and scope of work.
At this point, many Malaysians also engage a Quantity Surveyor (QS) to prepare a detailed Bill of Quantities (BQ), which is crucial for cost control during construction.
Pro Tip: From the beginning, be honest about your budget. A good designer can tailor the project to match your financial limits without compromising on design quality.
6. Preparing for Authorities’ Submission
In Malaysia, you’ll need approvals from the local municipal council before construction can begin. The architecture designer typically handles this submission process on your behalf.
They’ll prepare:
- Full architectural drawings
- Title and land search documents
- Engineering coordination (for structural, M&E)
- Required forms and application letters
Authorities such as DBKL, MBPJ, MBSA, or MBIP may take a few weeks to a few months to approve plans, depending on the scope of your project.
7. Design Development and Technical Drawings
After receiving preliminary approval, your designer will develop detailed drawings, including:
- Architectural construction drawings
- Elevation and section details
- Lighting and electrical layouts
- Finishing schedules and specifications
These documents are essential for builders and contractors to accurately quote and execute the work.
Some designers also offer interior layout drawings, coordinating with interior designers or incorporating furniture placement and lighting concepts into the architectural plans.
8. Contractor Coordination and Tendering Process
Once the drawings are finalised, your designer may assist in the tendering process, inviting quotations from contractors and helping you evaluate bids.
They will:
- Recommend qualified builders
- Review submitted tenders
- Advise on contractor selection
Some architectural firms also have in-house project management teams or work closely with construction managers to ensure smoother implementation.

9. Construction Stage and Site Supervision
Once construction begins, your designer’s job isn’t over. They may conduct site visits and provide ongoing supervision, which includes:
- Checking that the construction aligns with the approved design
- Addressing on-site challenges or design adjustments
- Clarifying contractor queries regarding materials or dimensions
- Monitoring the work quality and progress
While architects are not site managers, their periodic inspections can help ensure design intent is preserved and errors are minimized.
10. Handover and Post-Completion Support
At project completion, your designer will usually participate in the final inspection. They’ll identify any defects, oversee the issuance of the Certificate of Completion and Compliance (CCC), and ensure the space is delivered as promised.
Some architecture designers also offer post-completion support, including:
- Advice on maintenance or material care
- Warranty follow-ups
- Design enhancements or minor alterations
Working with a Registered Architect vs. an Architectural Designer
In Malaysia, only registered architects (with Lembaga Arkitek Malaysia – LAM) can legally submit plans for authority approval for large-scale buildings. However, many architectural designers work in boutique firms or design studios and partner with registered architects when needed.
If your project involves a small-scale renovation or interior-focused work, an architectural designer may be sufficient. For major builds, ensure a Principal Submitting Person (PSP) is involved.
How to Choose the Right Designer in Malaysia
When selecting an architecture designer, consider the following:
- Portfolio – Review past projects and ensure their design style resonates with yours
- Credentials – Check if they’re registered with PAM or LAM
- Communication – Clear, responsive, and collaborative communication is essential
- Transparency – Are they upfront about pricing, scope, and limitations?
- Client Reviews – Look for testimonials or references from past clients
Conclusion
Working with an architecture designer in Malaysia is a journey of collaboration, creativity, and problem-solving. From translating your ideas into beautiful designs to ensuring everything complies with local building codes, a designer is your project’s guiding force.
By understanding what to expect and maintaining open communication throughout the process, you’ll be better equipped to create a home or space that reflects your lifestyle, enhances functionality, and stands the test of time.
Whether you’re dreaming of a modern bungalow in Shah Alam or a commercial café in Bangsar, working with the right architecture designer will bring that vision to life efficiently and elegantly.






