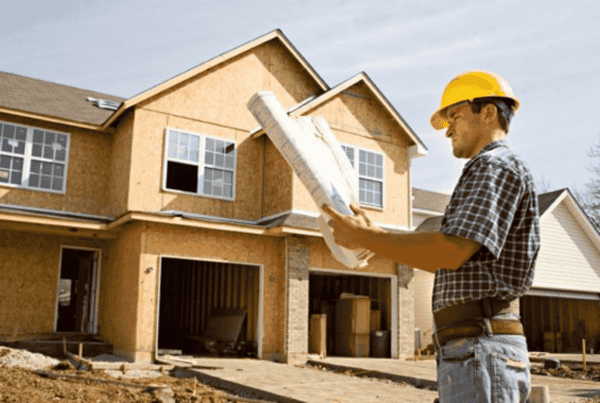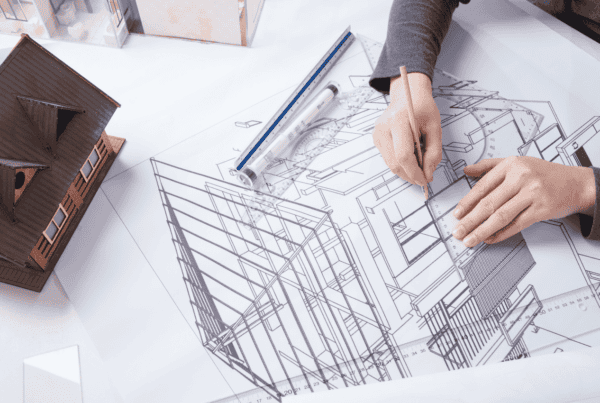Introduction
Home renovation and design is a multifaceted process that requires careful planning, skilled execution, and meticulous attention to detail. Whether you are a homeowner seeking to improve your living space or an architect or renovation specialist guiding a client through the process, understanding the key stages of a home renovation is crucial. This article provides a comprehensive guide to the home renovation and design process, detailing each step from concept to completion.
1. Initial Planning and Concept Development
The first and most critical stage of any home renovation project is the conceptualization phase. This step involves identifying the goals, needs, and budget for the renovation. Key considerations include:
- Defining Objectives: Homeowners should determine the purpose of the renovation, whether it is to enhance functionality, improve aesthetics, increase property value, or a combination of these factors. Understanding these objectives helps set clear expectations and aligns design decisions accordingly.
- Budget Estimation: Establishing a realistic budget is essential for avoiding unexpected costs later. Homeowners should allocate funds for different aspects, such as materials, labor, permits, and contingencies. Consulting with professionals at this stage can provide more accurate cost projections.
- Design Inspiration: Gathering ideas from design magazines, online platforms, and architectural references can help create a vision for the renovation. Mood boards, Pinterest collections, or virtual walkthroughs can help articulate design preferences.
- Hiring Professionals: Depending on the project scale, homeowners may need to engage architects, interior designers, and house renovation specialists early in the process. Their expertise can help refine ideas, provide feasibility insights, and prevent costly mistakes.

2. Site Analysis and Feasibility Assessment
Before any actual design work begins, a thorough site analysis is necessary. This involves:
- Structural Assessment: Evaluating the existing structure to determine if any modifications are required for safety and stability. This may include checking for foundational issues, load-bearing walls, and the overall condition of the home.
- Zoning and Permit Requirements: Understanding local building codes, permits, and regulations ensures compliance with legal standards. Some renovations, such as structural changes or extensions, may require official approvals before work can commence.
- Environmental and Site Considerations: Assessing natural lighting, ventilation, and sustainability factors to optimize the renovation design. For example, positioning windows strategically can enhance natural lighting, reducing energy costs in the long run.
3. Design Development and Blueprint Creation
Once feasibility is established, the design process begins. This phase includes:
- Preliminary Sketches: Rough sketches and conceptual layouts help to visualize the potential changes. These drawings allow homeowners to make adjustments before committing to detailed plans.
- Detailed Architectural Drawings: Blueprints and 3D renderings offer a precise representation of the final design. These plans include dimensions, materials, electrical and plumbing layouts, and furniture placements.
- Material Selection: Choosing materials for flooring, walls, cabinetry, and fixtures that align with the desired aesthetic and budget. Quality, durability, and sustainability should be considered when selecting materials.
- Approval Process: Clients and stakeholders review and approve the design before moving to the next phase. Any modifications or refinements should be discussed before finalizing the construction plans.

4. Budget Finalization and Contractor Selection
With a finalized design, it is essential to refine the budget and select reliable contractors for execution.
- Cost Estimation: A detailed breakdown of labor, materials, and contingency costs is prepared. Homeowners should ensure they have a buffer of at least 10-15% for unexpected expenses.
- Bidding Process: If necessary, multiple contractors are invited to bid on the project to compare pricing and expertise. It is crucial to assess their credentials, past work, and client reviews before making a decision.
- Contract Negotiation: A clear agreement outlining scope, timeline, payment schedules, and warranties helps avoid disputes. The contract should also specify responsibilities, penalties for delays, and dispute resolution procedures.
5. Permit Acquisition and Pre-Construction Preparations
Before breaking ground, obtaining the required permits is essential. This step includes:
- Poor communication leads to mismatched expectations (e.g., color schemes, storage solutions).
- Submitting Applications: Architects or project managers handle the submission of necessary documents to local authorities. Permits may cover structural modifications, electrical upgrades, plumbing changes, or exterior alterations.
- Site Preparation: Ensuring temporary utilities, storage, and site access are set up for smooth execution. This may include relocating furniture, setting up protective barriers, and securing alternative accommodations if needed.
- Scheduling and Procurement: Ordering materials in advance to prevent delays during construction. Ensuring timely material delivery is crucial for maintaining project timelines.

6. Construction and Execution Phase
This is the most intensive phase of the project, requiring effective coordination and oversight.
- Demolition (if required): Removing old structures while ensuring structural integrity is maintained. Proper disposal of waste and adherence to environmental regulations should be considered.
- Structural Work: Building new walls, floors, and ceilings as per the design. This may include installing new beams, reinforcing foundations, or expanding existing spaces.
- Mechanical, Electrical, and Plumbing (MEP) Work: Installing electrical wiring, plumbing, HVAC systems, and other utilities. A licensed professional should inspect installations to ensure safety and compliance with regulations.
- Interior and Exterior Finishing: Painting, tiling, cabinetry installation, and final aesthetic touches. Attention to detail at this stage ensures a polished and high-quality finish.
Regular site visits and project management ensure that construction stays on schedule and meets quality standards. Homeowners should maintain open communication with contractors to address concerns promptly.
7. Quality Inspection and Final Adjustments
Before completing the project, a thorough inspection is conducted.
- Structural Integrity Checks: Ensuring all work meets engineering and safety standards. Any identified defects should be rectified before proceeding.
- Functionality Testing: Verifying electrical, plumbing, and HVAC systems are operational. Checking water pressure, electrical circuits, and heating/cooling efficiency is essential.
- Final Walkthrough: The homeowner, designer, or architect conducts a final review to address any last-minute concerns. A punch list (list of minor issues) should be created and addressed before project completion.
8. Project Handover and Post-Renovation Maintenance
Upon completion, the renovation specialist hands over the project to the homeowner with the necessary documentation and guidance.
- Final Documentation: Providing as-built drawings, warranty information, and maintenance guidelines. Keeping these records is essential for future renovations or resale.
- Post-Renovation Care: Recommendations for upkeep to ensure longevity of the renovated space. Proper cleaning, periodic inspections, and scheduled maintenance can extend the life of newly installed features.
- Feedback and Review: Gathering feedback for continuous improvement in future projects. Homeowners should also document their experience, challenges faced, and lessons learned for future reference.
Conclusion
The home renovation and design process, from concept to completion, is a structured journey that requires strategic planning, professional expertise, and diligent execution. Whether you are a homeowner looking to enhance your space or a professional managing a renovation, understanding each stage ensures a successful transformation. By following a well-organized approach, homeowners can achieve their dream living space while architects and renovation specialists can deliver quality, efficient, and innovative designs.






