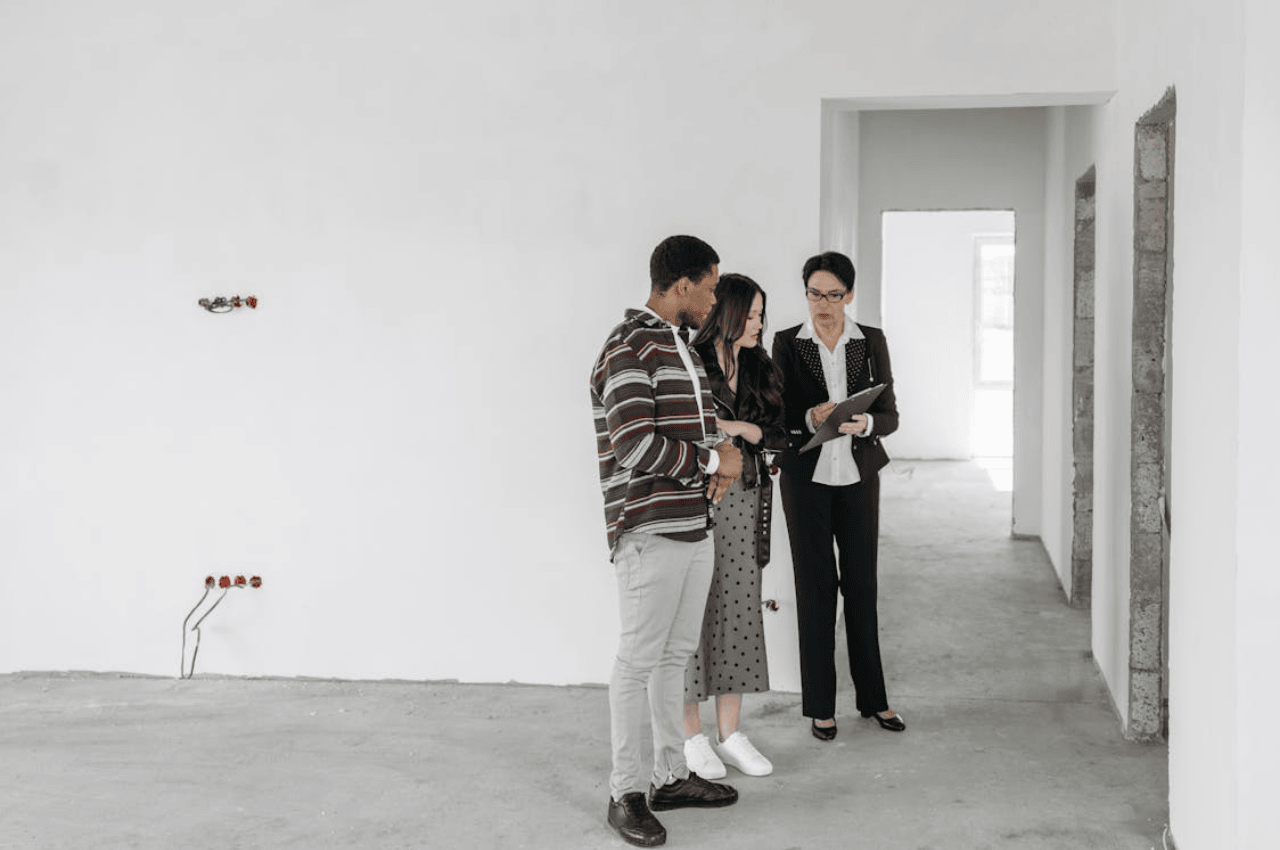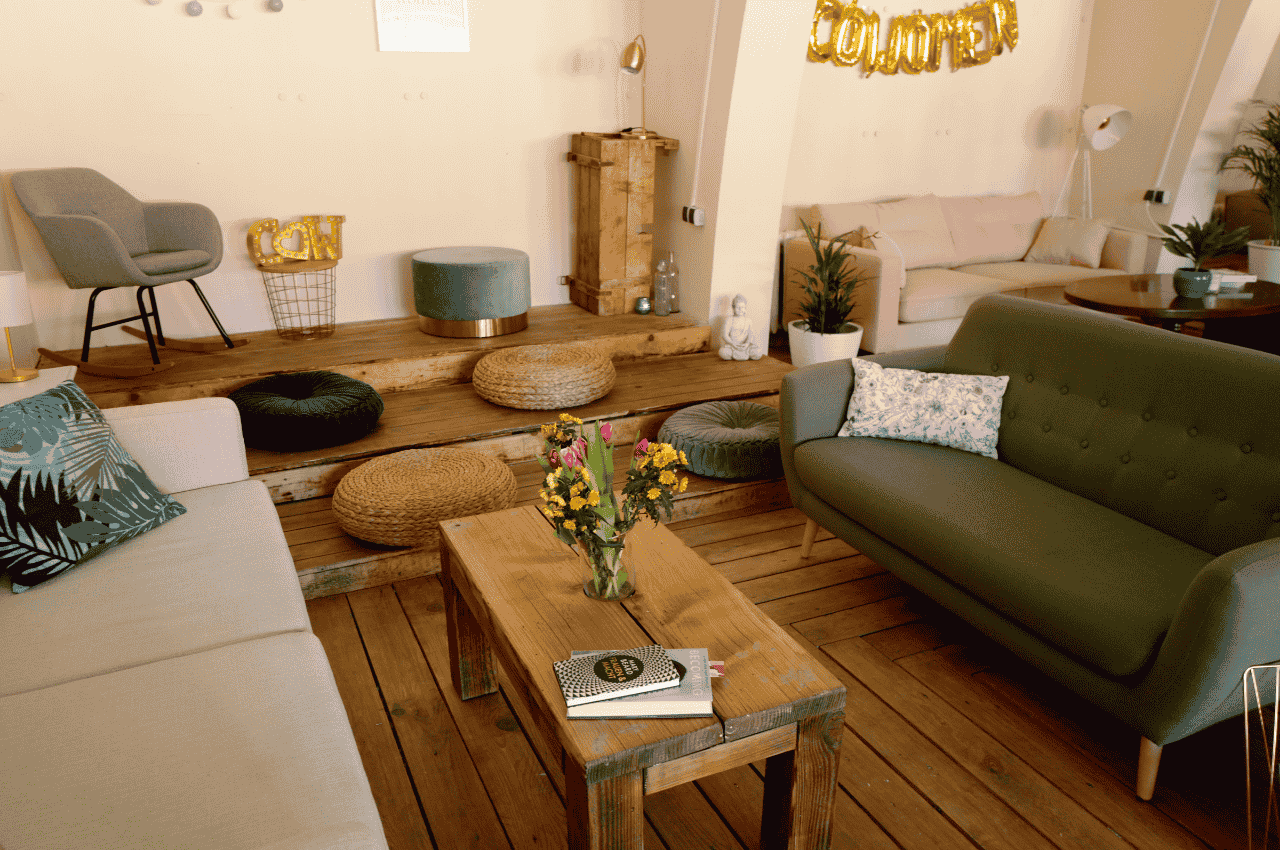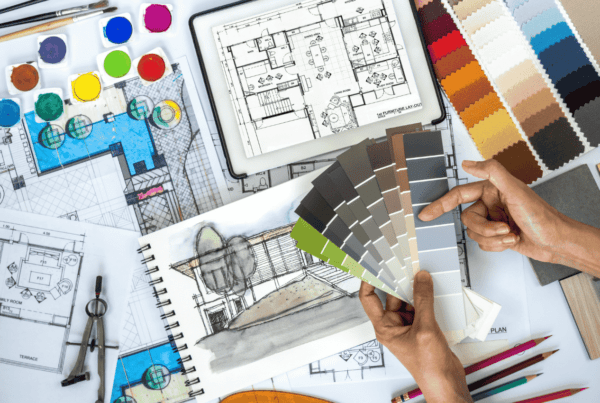Introduction
Urban living is becoming increasingly compact. With rising property prices and the popularity of high-rise apartments and smaller landed homes, many homeowners find themselves challenged by limited square footage. Yet, small spaces don’t have to feel cramped or cluttered. With thoughtful planning and creative solutions, a skilled interior design firm can transform even the tiniest area into a stylish, functional, and comfortable home.
This article explores how interior design firms use their magic to maximize small spaces, making them not only livable but delightful.
The Challenge of Small Spaces
Small homes often come with hurdles such as:
- Limited storage options.
- Poor natural lighting.
- Awkward layouts that waste precious square footage.
- The feeling of being visually cluttered or confined.
Without proper design, these issues can make a home feel restrictive. However, with professional intervention, these constraints can be turned into opportunities for innovation.
Why Hire an Interior Design Firm?
While DIY design ideas are widely available online, working with an interior design firm brings:
- Professional Space Planning – Designers understand how to ensure usability and flow by making every inch count.
- Access to Custom Solutions – From built-in furniture to modular designs, firms can craft tailor-made options.
- Aesthetic Expertise – Professionals blend functionality with beauty, preventing small spaces from feeling overly utilitarian.
- Budget Optimization – Designers help avoid costly mistakes, ensuring investments enhance both comfort and resale value.

Key Strategies Interior Design Firms Use to Maximize Small Spaces
1. Smart Space Planning
The foundation of small-space design is effective layout planning. Interior design firms:
- Reconfigure layouts to minimize dead zones.
- Create multi-functional areas, like combining a dining nook with a workspace.
- Use open-plan concepts to give a sense of spaciousness.
Replacing solid walls with glass partitions or sliding doors, for example, allows light to flow freely and makes compact areas feel more connected.
2. Vertical Thinking
When floor area is limited, designers look upward:
- Tall shelving and cabinets that reach the ceiling.
- Lofted beds or mezzanines in rooms with high ceilings.
- Hanging plants, pendant lights, or wall art that draw the eye upward.
By utilizing vertical space, a home can store more while maintaining open floor areas.
3. Built-In Furniture Solutions
Custom-built furniture ensures no space is wasted. Examples include:
- Storage beds with drawers underneath.
- Banquette seating with hidden compartments.
- Wall-mounted desks that fold away when not in use.
These solutions optimize awkward corners and make the space feel tailored rather than cluttered.
4. Multi-Functional Furniture
Interior designers often recommend pieces that serve more than one purpose:
- Sofa beds that double as guest beds.
- Extendable dining tables for both daily meals and entertaining.
- Ottomans that provide seating and hidden storage.
This approach ensures versatility without overwhelming the room.
5. Clever Storage Solutions
Clutter is the enemy of small spaces. Interior design firms integrate storage in creative ways:
- Entryway benches that double as shoe racks.
- Kitchen islands with built-in shelves or drawers.
- Floor-to-ceiling wardrobes with compartments for different uses.
Blending storage into the design allows the space to remain neat and organized.
6. Light and Color Manipulation
Small spaces can feel larger with strategic use of light and color:
- Light tones such as white, beige, or pastel shades reflect light and create openness.
- Mirrors bounce light around and add depth to rooms.
- Layered lighting—ambient, task, and accent—eliminates dark corners.
A small studio, for instance, can feel twice as big when designed with bright walls and mirrored features.
7. Open Shelving and Transparency
Instead of bulky closed cabinets, open shelving or glass-front storage makes the space feel airy. Transparent furniture, such as acrylic chairs or glass tables, further reduces visual heaviness.
8. Creating Functional Zones
Interior design firms use rugs, lighting, and furniture placement to establish zones within one room:
- A rug and sofa arrangement define a living area.
- A pendant lamp over a table distinguishes the dining space.
- Sliding partitions create a private nook for work or study.
Even in a studio apartment, zoning prevents the home from feeling like a single undifferentiated box.
9. Embracing Minimalism
Less is more in small spaces. Designers encourage homeowners to declutter, focusing on quality over quantity. Minimalist interiors emphasize clean lines, open layouts, and carefully chosen furniture, making the home feel larger and more relaxing.
10. Personalized Touches
While minimalism is useful, a home should still reflect personality. Designers add warmth through textures, accent pieces, and curated décor, ensuring the space feels unique and inviting rather than sterile.

Common Mistakes Homeowners Make in Small Spaces
- Over furnishing – Large, bulky furniture overwhelms compact rooms.
- Neglecting Lighting – Poor lighting creates dark, cramped areas.
- Using Only Standard Furniture – Off-the-shelf options rarely fit tight or awkward layouts.
- Overly Busy Color Schemes – Dark or clashing colors shrink visual space.
- Ignoring Vertical Opportunities – Walls, ceilings, and high spaces often go unused.
An interior design firm provides specialized, effective solutions to help homeowners avoid these problems.
The Future of Small-Space Design
As urban living evolves, interior design firms are embracing new trends:
- Modular Furniture Systems: Adaptable designs that change as needs evolve.
- Smart Homes: Technology that controls lighting, climate, and appliances to optimize limited space.
- Sustainable Design: Eco-friendly materials and multi-functional layouts that reduce waste.
- Biophilic Design: Adding greenery and natural textures indoors to enhance well-being.
These innovations ensure that small spaces remain practical, stylish, and aligned with modern lifestyles.
Conclusion
Maximizing small spaces requires more than clever furniture—it’s about thoughtful design that balances function, style, and comfort. Interior design firms bring expertise in space planning, lighting, storage, and customization to make compact homes feel expansive and welcoming.
For homeowners, investing in professional design is not just about aesthetics—it’s about enhancing daily life. With the right approach, even the smallest apartment can be transformed into a spacious retreat that reflects personality, supports comfort, and maximizes every inch.






